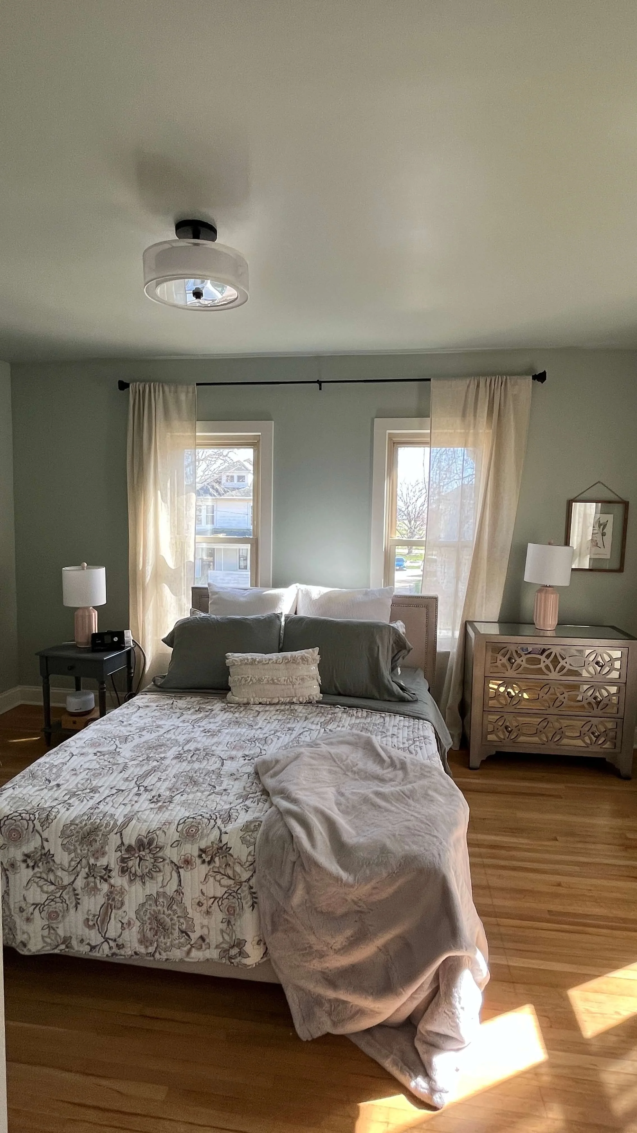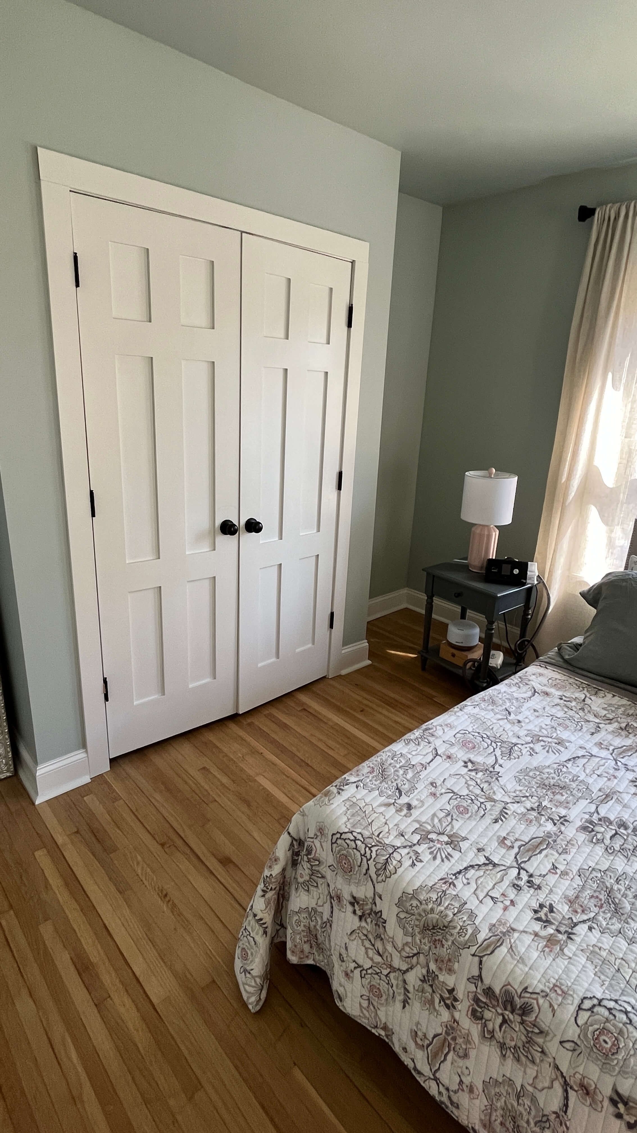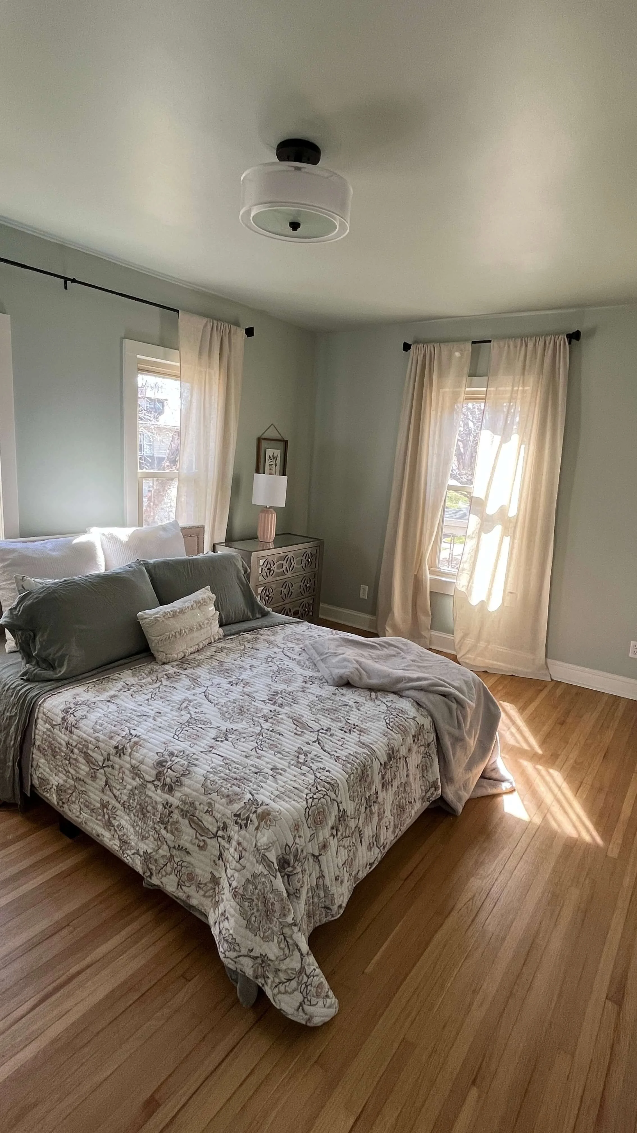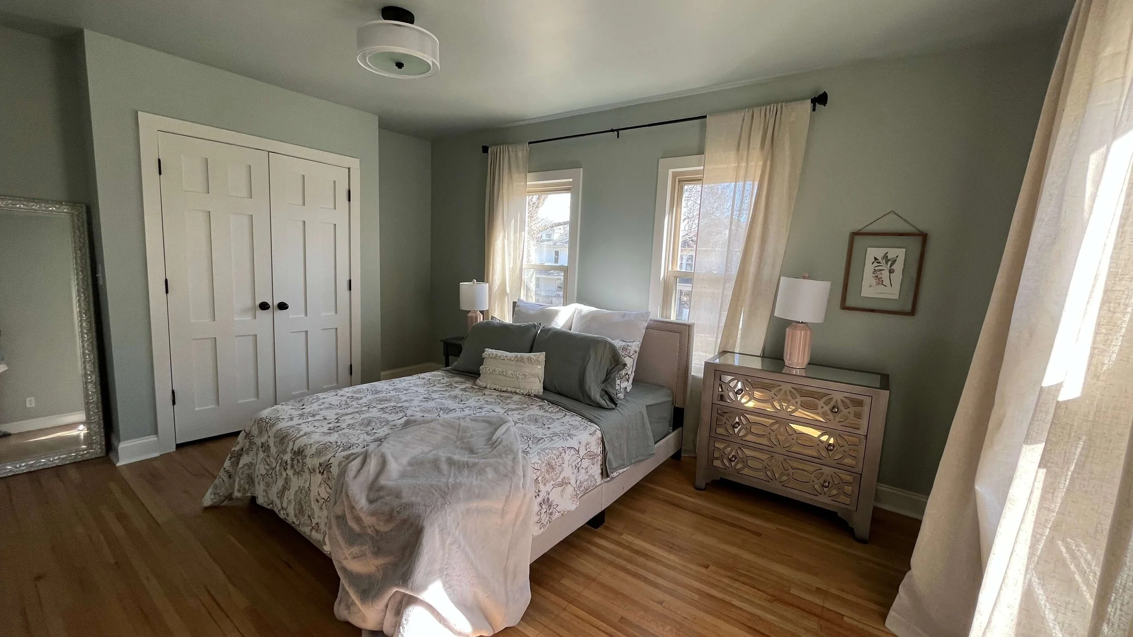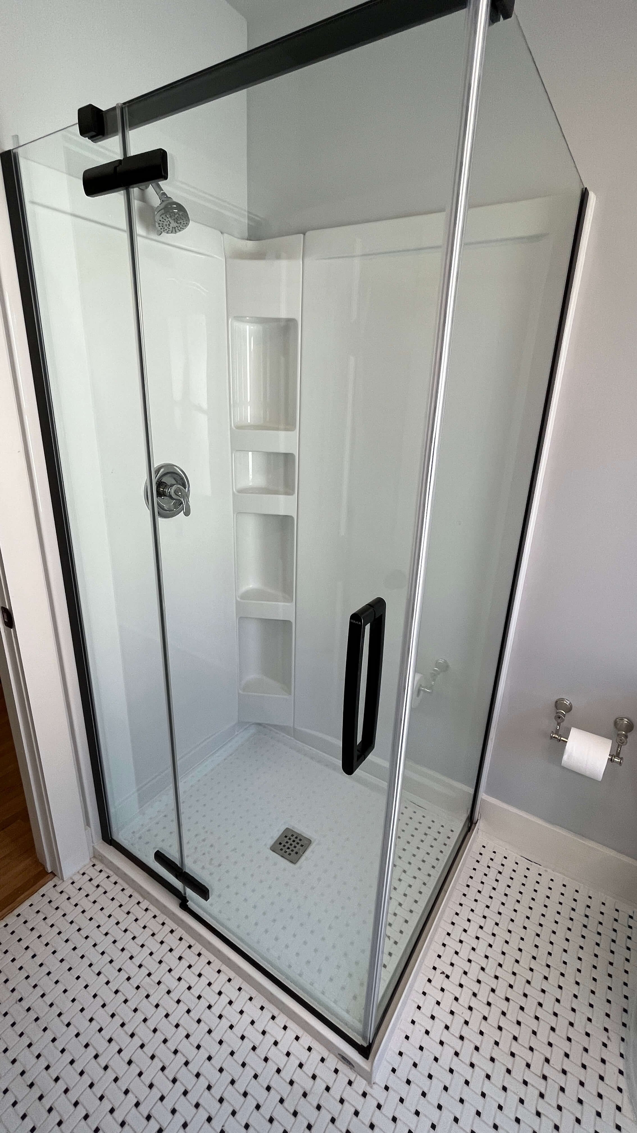Interiors with Panache Featured Project…
This 1911 home had a great footprint but just needed a lot of TLC to bring it up to the standards of today’s living. Upon looking at this project, I knew that it needed some major work in a few strategic areas.
The stairs were quite steep as to be unsafe
The dining room, bathroom and laundry had been gutted
The only bathroom was downstairs, away from the bedrooms
The electrical all throughout the house was knob and tube and needed to be brought up to date
The kitchen did not have a dishwasher
What this house had going for it
Beautiful wooden arched front door and brick exterior with the sloped roof line
Quiet neighborhood
Fenced in backyard
Front and Side deck to entrances
Great layout
Light-filled rooms
Fantastic attic space for storage
Beautiful wooden arched front door and brick exterior with the sloped roof line
Quiet neighborhood
Fenced in backyard
Front and Side deck to entrances
Great layout
Light-filled rooms
Fantastic attic space for storage
Once this project was completed, I recall walking in the front door and it was energetically completely transformed.
From the studs out—electrical reworked, plumbing reworked, duct work reworked, new insulation
Fresh, neutral paint colors
A stairway that looked stunning and functioned perfectly
Hardwood floors in living and sleeping areas
Kitchen layout was reworked, and given a refresh as well as dishwasher installed
New layout for downstairs bathroom and laundry
Porcelain and Ceramic tile floors in laundry and bathrooms
Dining Room with applied moulding (Board and Batten) on the walls
Space taken from the 3rd bedroom and created a bathroom with a shower.
Deck cleaned, re-stained and painted
Upon completion, we had an offer in 36 hours and above listing price! Head to the Panache Blog for the complete story!














